Best Shower Layouts for Limited Bathroom Areas
Designing a small bathroom shower requires careful consideration of space efficiency and aesthetic appeal. With limited square footage, selecting the right layout can maximize functionality while maintaining a clean, modern look. Various configurations, such as corner showers, walk-in designs, and sliding door setups, can optimize space without sacrificing comfort. Innovative solutions like glass enclosures and built-in shelves help create an open feel, making the bathroom appear larger and more inviting.
Corner showers utilize two walls, freeing up more floor space for other bathroom fixtures. They are ideal for small bathrooms, providing a compact and efficient design that fits neatly into a corner.
Walk-in showers eliminate the need for doors or curtains, creating a seamless look that makes small bathrooms feel more spacious. They often incorporate glass panels to enhance openness and light flow.
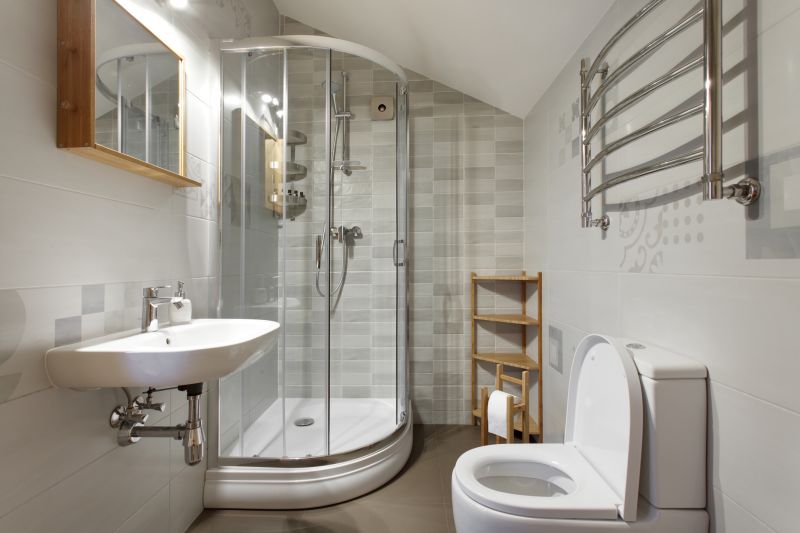
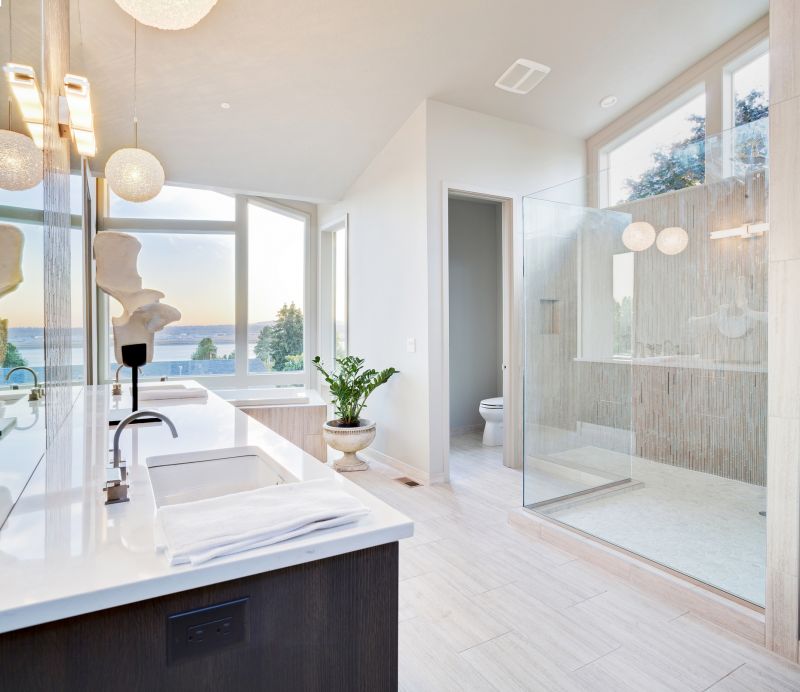
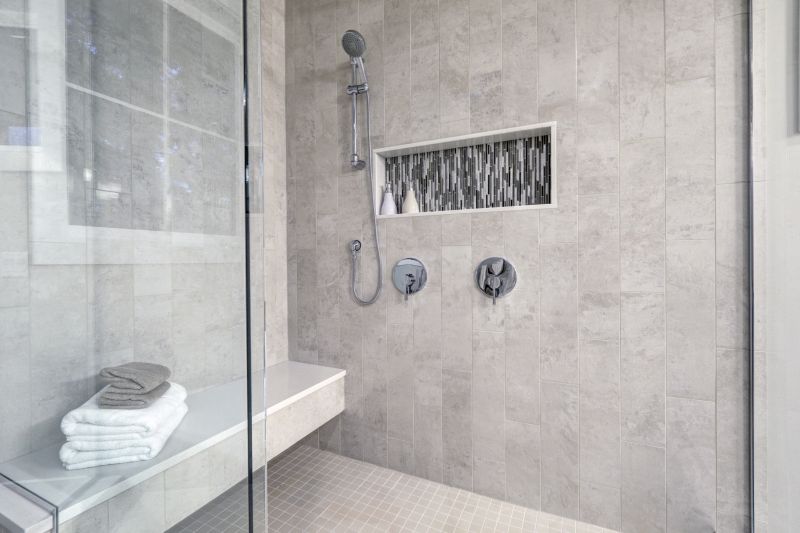
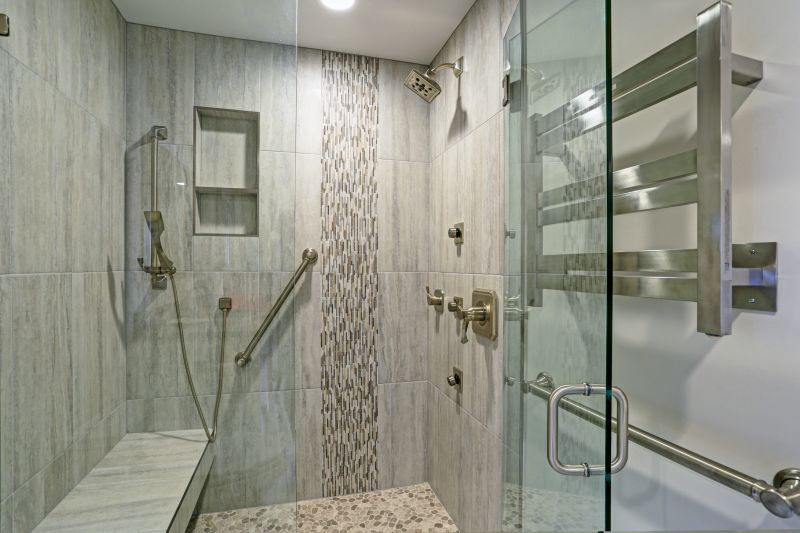
Optimizing small bathroom shower layouts involves choosing fixtures and materials that enhance space perception. Clear glass doors and walls allow light to pass through, reducing visual clutter and creating an airy atmosphere. Compact fixtures, such as wall-mounted sinks and toilets, free up additional space, making the shower area more accessible. Incorporating built-in niches and shelves can provide storage without encroaching on the limited footprint, keeping the shower area organized and functional.
Sliding doors are an excellent choice for narrow spaces, as they do not require extra room to open outward. They can be customized with frosted or clear glass to match various design styles.
Adding a small bench or seat within a shower enhances comfort and accessibility, especially in compact layouts. Materials like teak or waterproof stone are popular for durability and style.
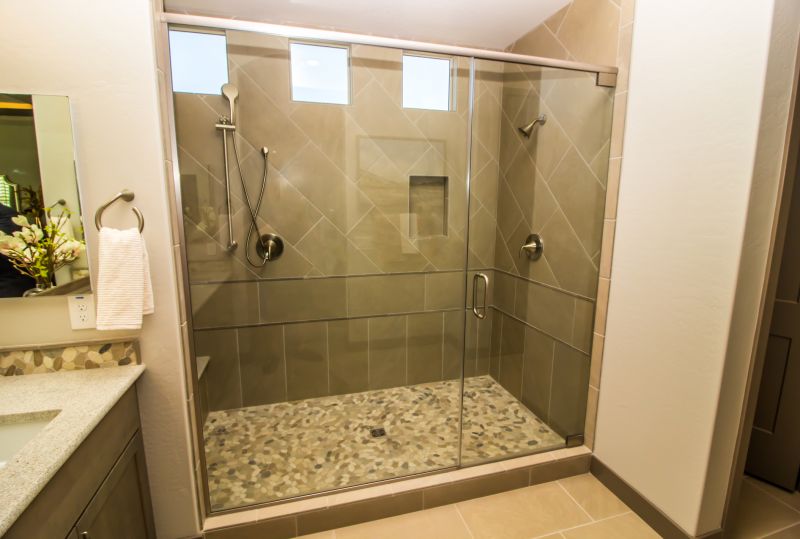
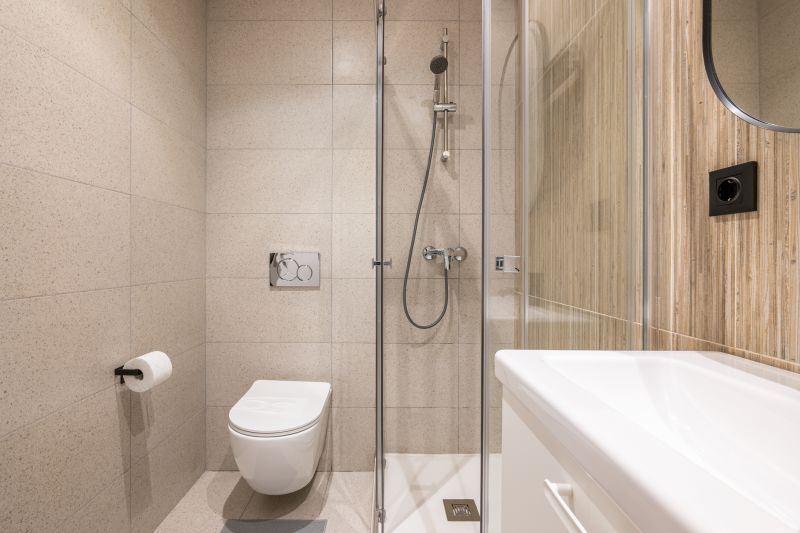
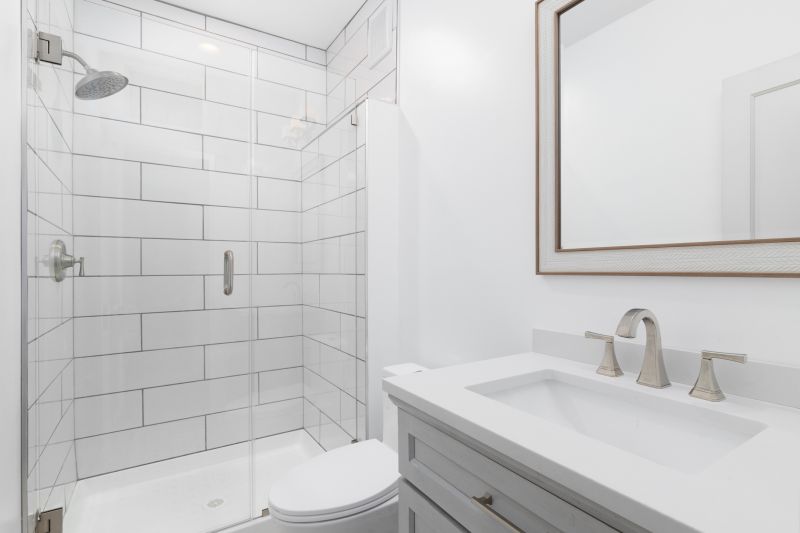
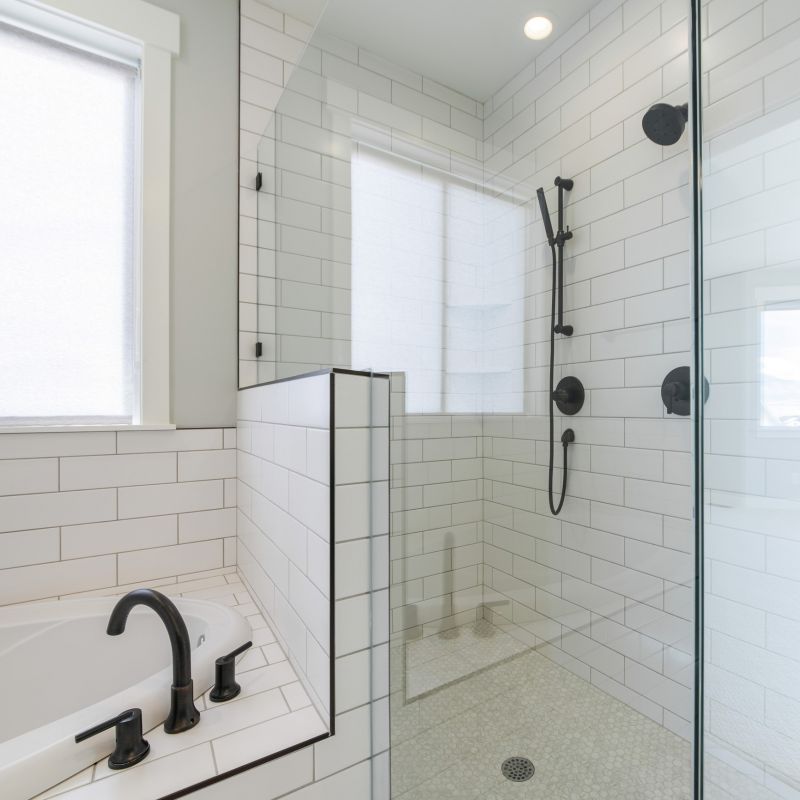
| Layout Type | Advantages |
|---|---|
| Corner Shower | Maximizes corner space, ideal for small bathrooms. |
| Walk-In Shower | Creates an open feel, easy to access. |
| Sliding Door Shower | Saves space with no outward door swing. |
| Neo-Angle Shower | Fits into tight corners with a unique shape. |
| Shower with Bench | Provides seating and storage options. |
| Glass Enclosure | Enhances light flow and visual openness. |
| Compact Fixtures | Optimizes available space. |
| Built-In Shelves | Offers storage without clutter. |
Designing small bathroom showers involves a strategic approach that combines practicality with aesthetic appeal. The choice of layout impacts not only the visual perception of space but also the functionality and comfort of the shower area. By selecting appropriate configurations, fixtures, and materials, it is possible to create a bathroom that feels larger and more inviting despite spatial limitations. Proper lighting, thoughtful storage solutions, and sleek finishes contribute to a cohesive and efficient design that meets the needs of small bathroom spaces.






